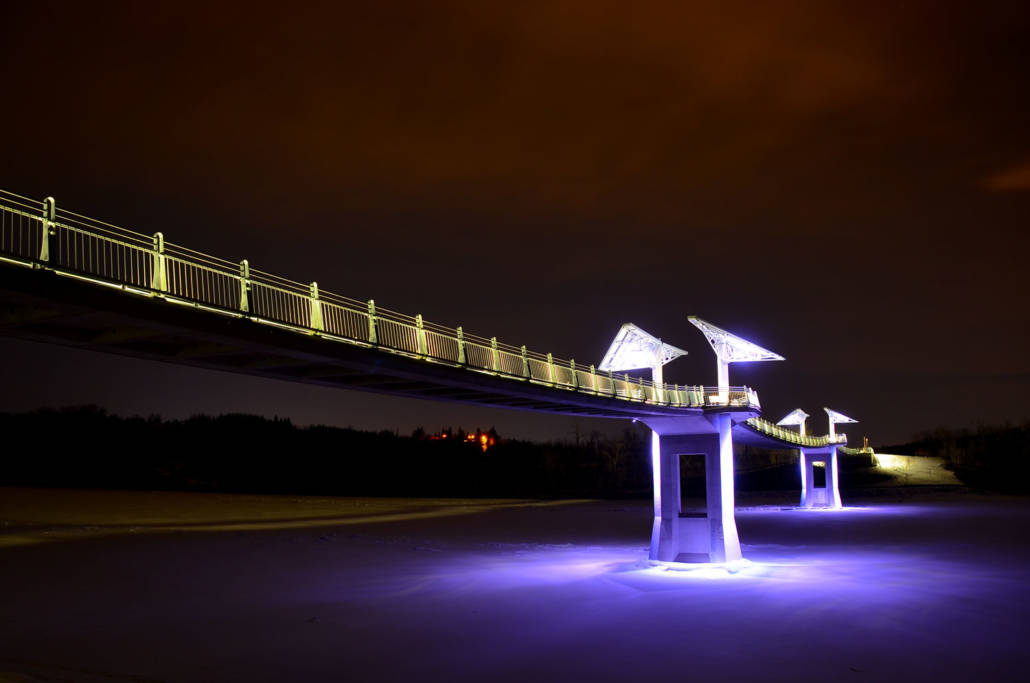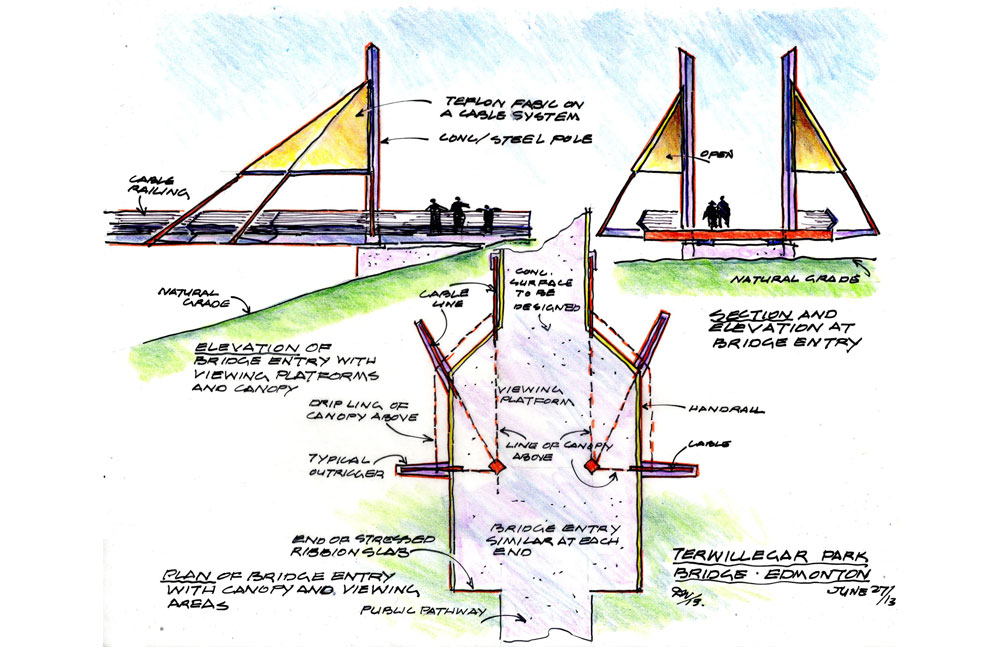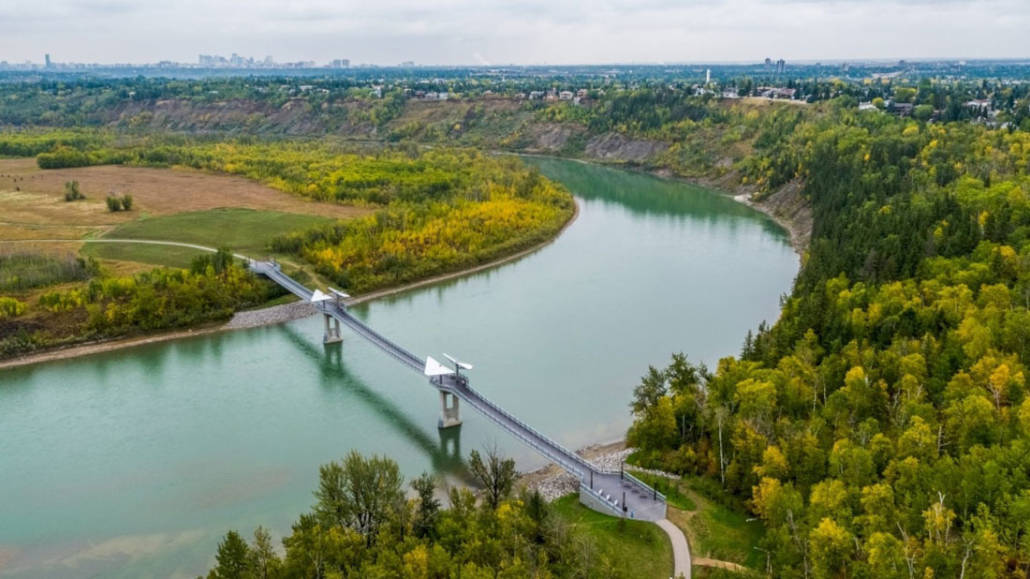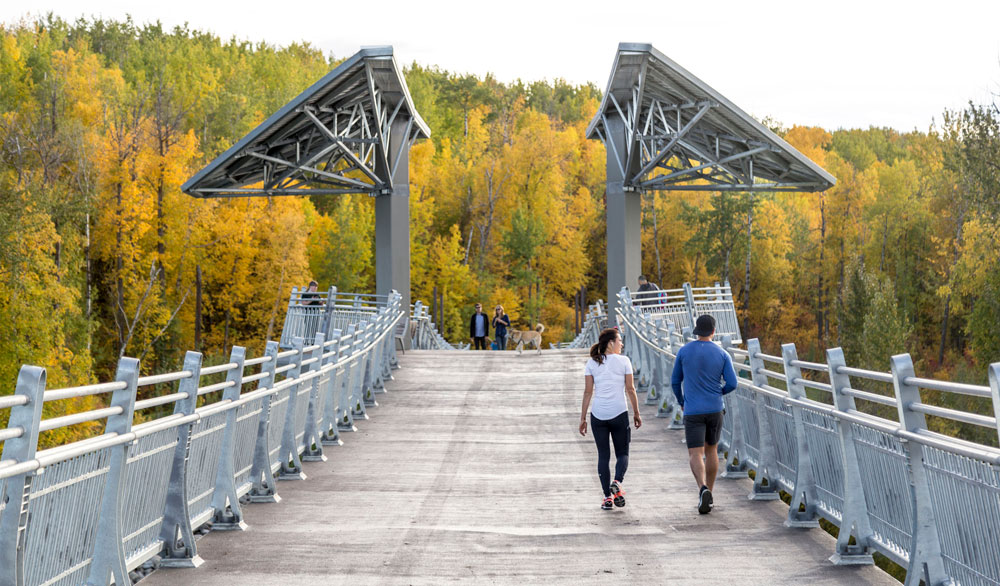
This bridge is the principal connection and final component that connects Terwillegar Park and the River Valley Trail System. Spanning 262m, the Terwillegar Park Bridge is the first multi-span stressed ribbon bridge structure in Canada and the northernmost bridge of its kind in the world. The slender undulating structure plays upon the larger valley topography and accentuates the pedestrian experience.
Donald MacDonald Architects collaborated with the Stantec engineering team to develop all of the bridge details and special elements including the canopies at the two bridge overlooks. Drawing from his experience and passion for the great diversity of bird species along the Northern Saskatchewan, Don envisioned the bridge’s split canopies as expressive elements that resemble bird wings. Their form collects water that is then dramatically dropped at the peak’s flat edge of the overlook to create a waterfall effect.


With the selection of an incredibly efficient structural type, both costs and environmental footprint were kept to a minimum. All details were considered for both function and aesthetics. The slender precast panels, complete with troughs for closure pours, conceal and protect embedded cables, creating an impossibly thin side profile. The use of precast panels minimized environmental impacts associated with falsework in the river and greatly reduced waste associated with formwork. This method of post-tensioning and protecting provides for an extremely durable structure with minimal maintenance and long life. The precast panels are coffered on their underside to reduce weight and add visual delight to the bridge underside.

1516 Folsom St.
San Francisco, CA
94104, USA
Donald MacDonald Architects LLC